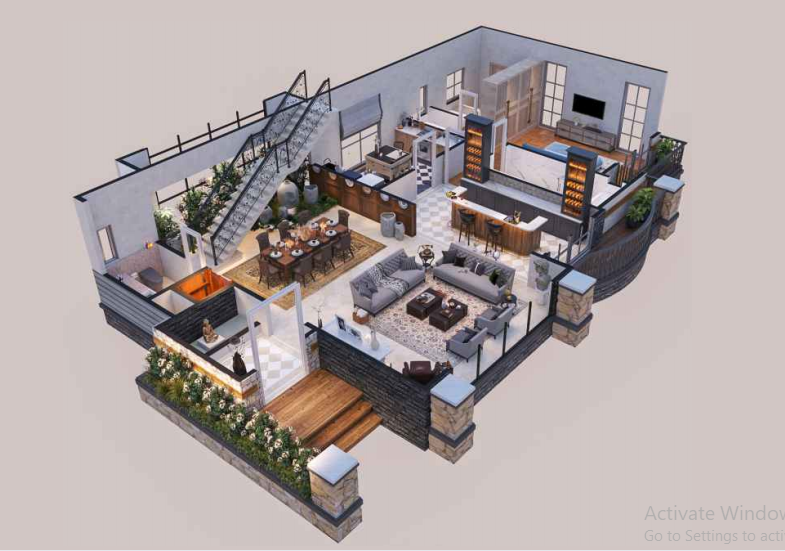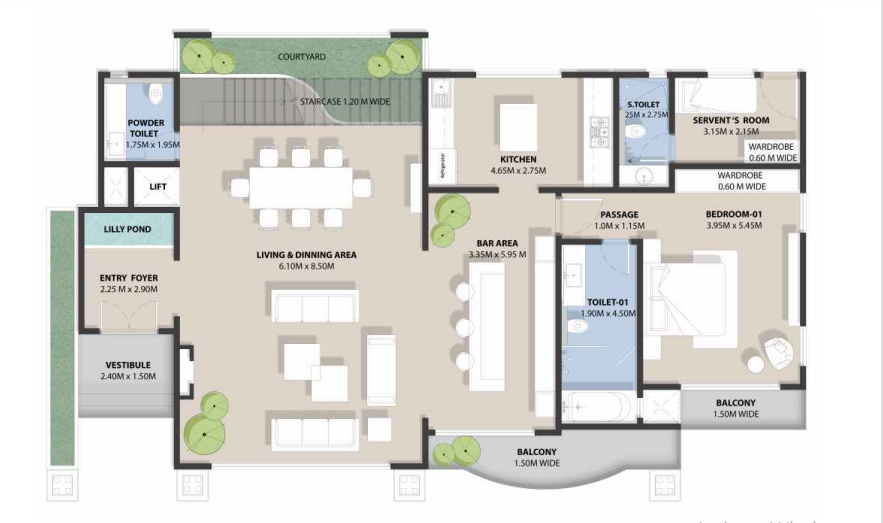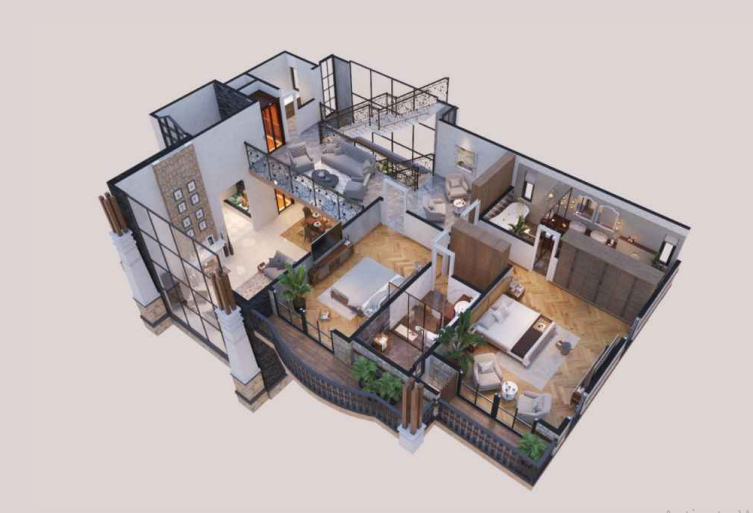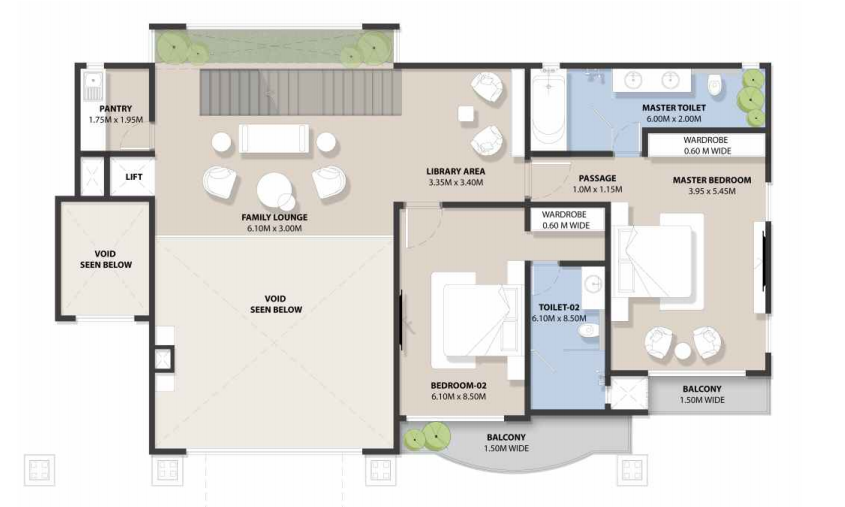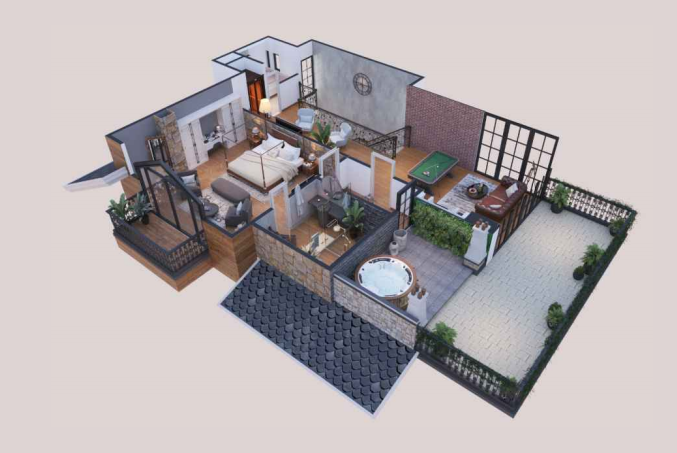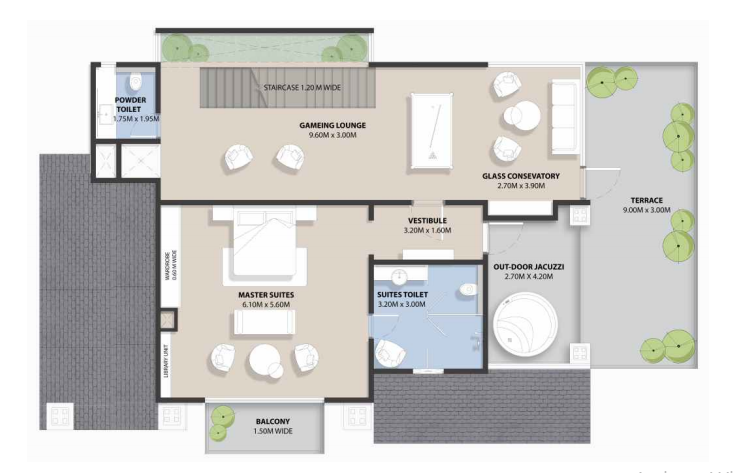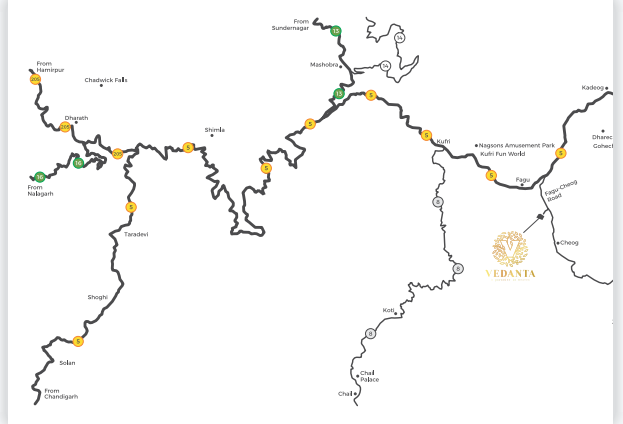Master Plan
– 3 Tier Security System
– Wide Road Approach To Every Villa
– Designed By India’s Renowned Architects
– Gated Community
– Agency Hired For Complex Maintenance
– House Keeping Services Available 24×7
– Doctor On Call privilege
– Primary Health Centre On Just Walking Distance
– Market Is Nearby Just 500 Meters
– Grocery Store Within The Complex
– Horticulture / Landscaping By Experts
– Events Hall For Special Occasions within complex
– All Internal Roads are 5 meters wide
– Land-slide Protector Concrete Wall
– Individual Entry TO Each Villa
– Golf Cart Within The Community
– Exercise Lawns Facing Hills
– Ample Parking Space
– Free Wi-Fi In Entire Township
– Nature Jogging Track
– Pollution Free Atmosphere
– Individual Bonfire Space
– Natural Grass All Around The Villa
– Secured Boundary
– Huge Lawn Area
– Individual Gated Car Parking
– Yoga Site
– Meditation Point
– Landscaped Sitting Area
– Kids Play Area
– Safe Pedestrian From Parking
– Noise Free Location
– Well Maintained Garden
Ground Floor Plan
Frist Floor Plan
Carpet area – 3920.22 Sq. ft | Build-up area – 5590.24 Sq. ft | Ground Coverage Area – 1892.30 Sq. ft | Lawn area – 2281.95 Sq. ft
Second Floor Plan
Carpet area – 3920.22 Sq. ft | Build-up area – 5590.24 Sq. ft | Ground Coverage Area – 1892.30 Sq. ft | Lawn area – 2281.95 Sq. ft


